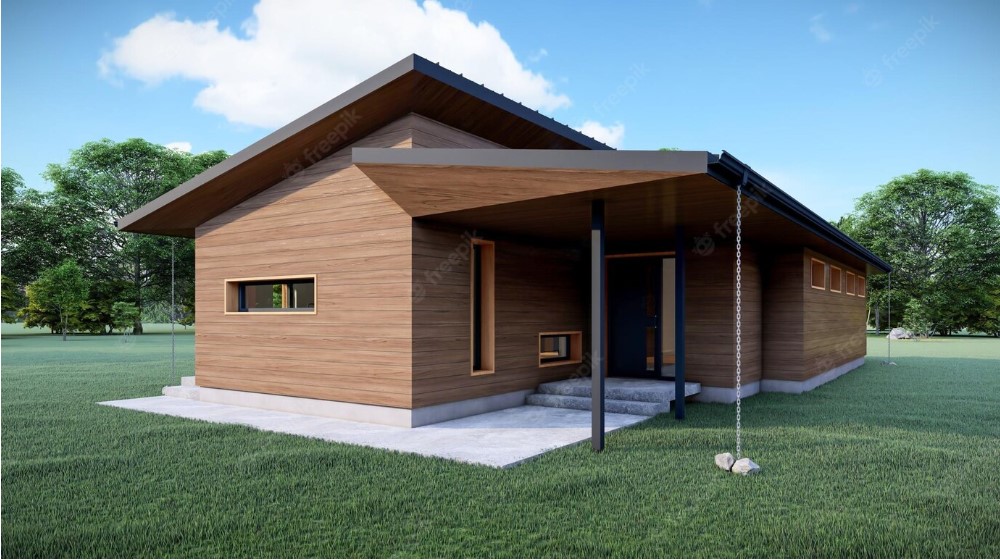Oak-framed outbuildings, garages, garden rooms, and glass additions enhance the aesthetic value of properties. The natural beauty and sophistication of the wood are stunning. Oak is an elegant, long-lasting option that works well in contemporary and classic home designs. It is an excellent choice for many building applications due to its strength and adaptability. Oak may be used to construct sunrooms, garage carports, home offices, extensions, conservatories, and many other types of buildings.
If you are wondering if an oak frame is the right material for your building, here is what you need to know.
Why Use Oak for Framing
Oak is a popular wood for framing. It has all the qualities of other hardwoods but also some of its unique characteristics. Considering using oak framing? Here are several reasons to go for it.
Elegance and Desirability
A home built with an oak frame and exposed beams exude immediate allure, and the appearance may be adapted to either traditional or modern architectural styles. Oak is a wonderful addition to any home because of its ageless, traditional appearance and texture and the many practical advantages it offers as a building material.
Additionally, oak has a natural finish that is both buttery soft, and durable. Not to mention, it pairs well with other woods in framing projects because it has an open-grain texture that enhances the look of the finished product.
Quick and Simple Building
When building, the speed and simplicity of construction are perhaps the most important and beneficial factors to consider. The erection of a wood frame building takes just a few days compared to the weeks required for a building made of bricks and blocks.
Building with oak is a reasonably dry technique, which may be considered a major plus when time is of the essence. Once the framework is completely sealed, the subsequent construction phases may proceed considerably more quickly, including wiring and plastering. Brick buildings’ interior renovations are often put on hold because of the weeks-long drying durations required for mortar and plaster.
Design Flexibility
Oak is a durable and long-lasting wood, and as a result, oak garages, buildings, and other structures can take on several different visually appealing styles. Self-builders love it because it enables them to use glass extensively, which is one of their favourite design features. Oak can be used to construct an environmentally friendly home that either satisfies or surpasses the requirements of the building regulations set out for airtightness, provided the appropriate insulation method is utilised. Freshly cut logs are primarily used in construction because they are more flexible and easier to work on.
What’s the Lifespan of an Oak Framed Building?
Oak lumber typically lasts longer than other types of wood. It is not as susceptible to insects, rot and fungus as pine or fir. Depending on the quality of the oak used, a frame made from it can survive for almost 200 years without major repairs. The use of oak frames in construction dates back centuries; many such homes are still standing and in good condition.
Oak-Framed Home Construction: Where to Begin?
Every home construction endeavour begins with a dream and a concept of how the finished product will look and feel. Once you have this blueprint in mind, building an oak framed home or other structure is not much different from building any DIY structure.
For a builder without the expertise of using oak, you need the expertise of an engineer and a designer/architect. This is the point at which your choice will have the most impact. If you choose to work with a novice architect, expect subpar results. Finding an architect with experience working with oak wood frames is crucial, so don’t be afraid to ask for references or see samples of their previous work. If your architect has worked with oak wood frames, they will most likely choose engineers with similar expertise.
You will also require a structural engineer’s “sign off” on your designs before beginning the building job. Doing this is essential to ensure the timbers and joints can hold up the style you’ve settled on.
When designing with oak, some engineers grossly underestimate its strength, resulting in the costly addition of steel reinforcement. New Forest Oak Buildings are aware of the necessity for steel reinforcement in certain circumstances, but prefer to use time-tested practices wherever they can. After all, numerous oak wood frames have survived for centuries without any steel reinforcements.
Conclusion
Designed and constructed to the highest standards, oak-framed buildings from New Forest Oak Buildings are tailored to your property and needs. As a result, you’ll have a structure that is unique to you and your family, and that adds value to your house. Each of these oak framed buildings are sold as a prefabricated kit crafted from premium European freshly sawn oak. To learn more about oak garages, homes, additions, stables, garden rooms, porches and more, visit New Forest Oak Buildings.






